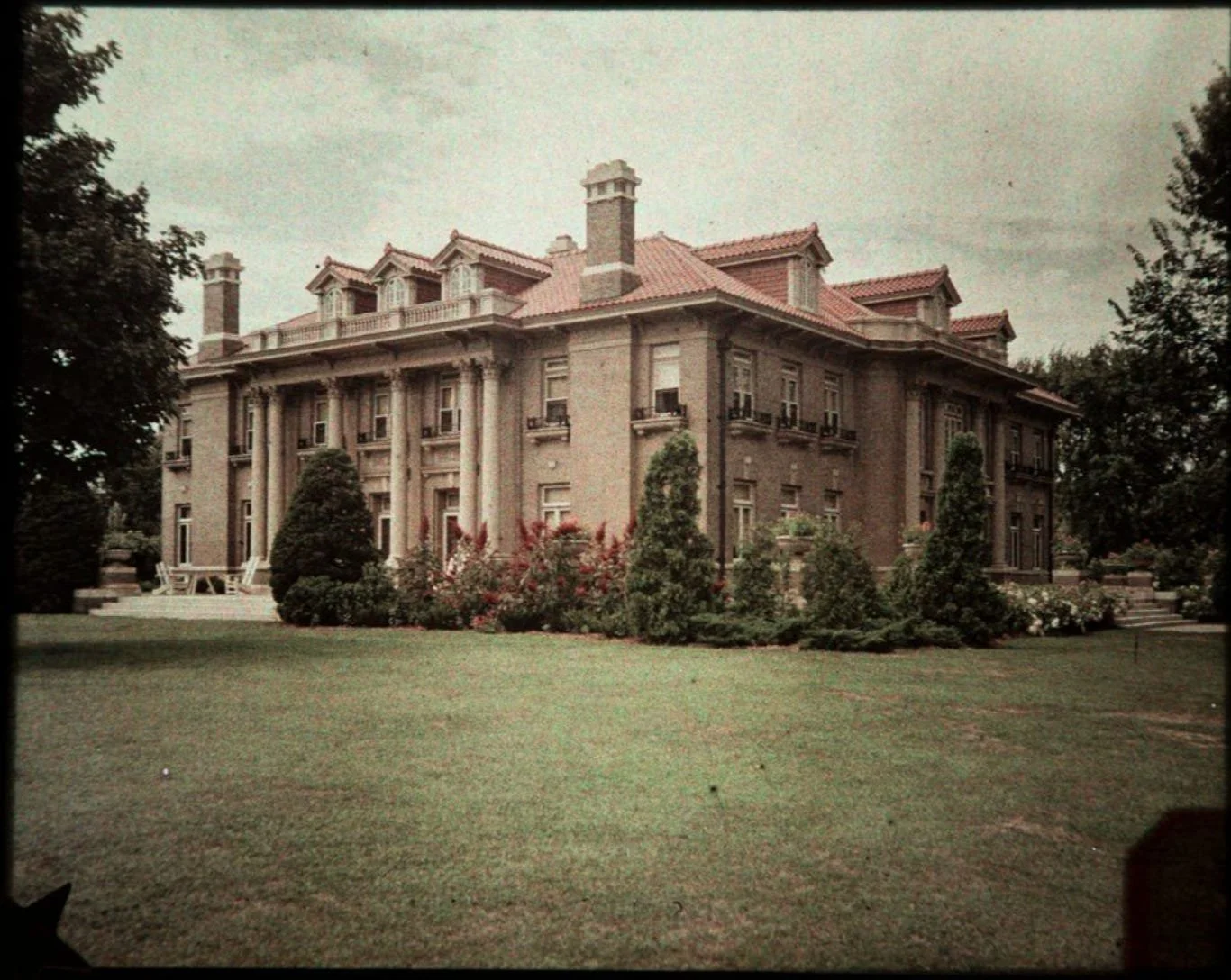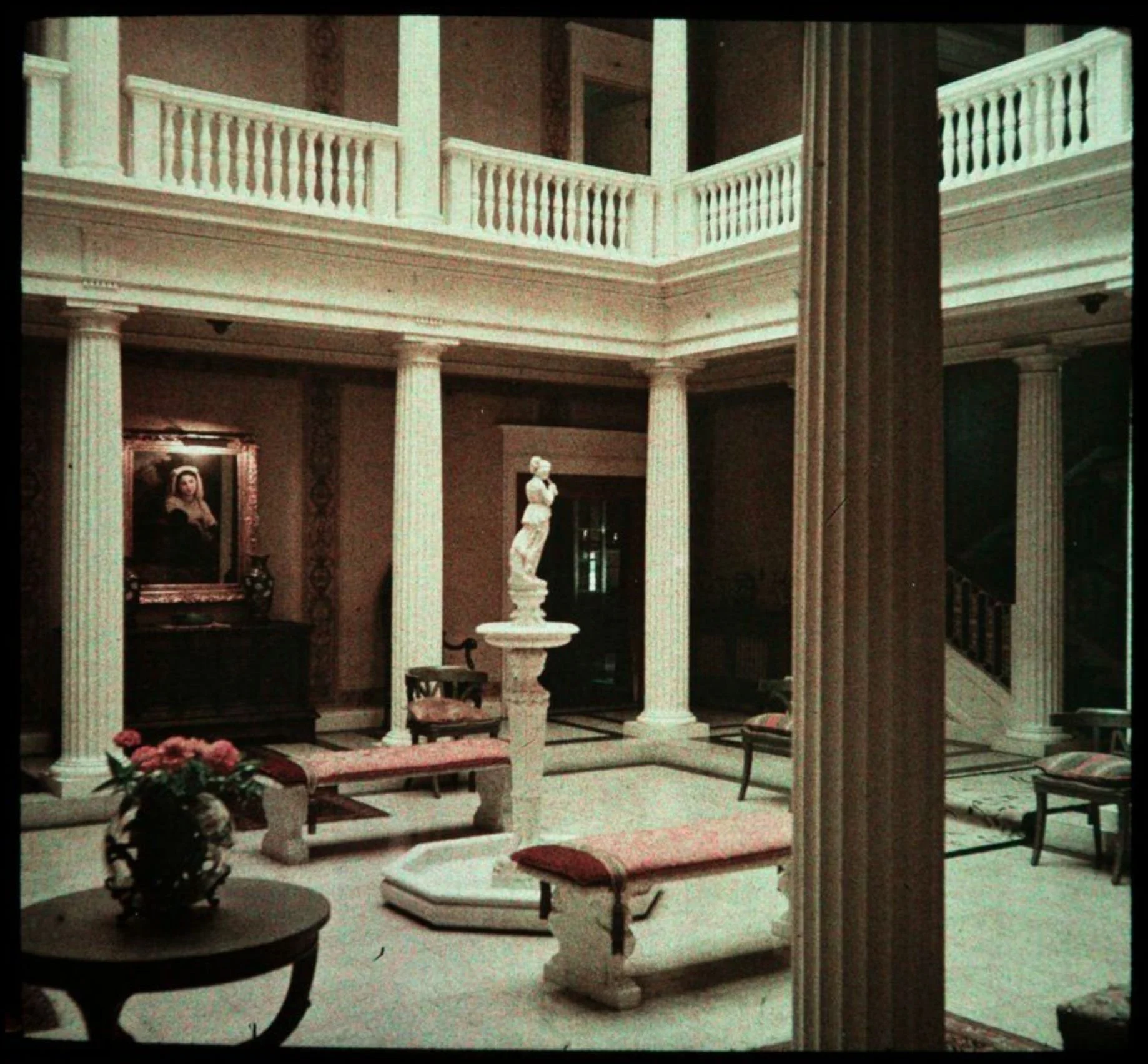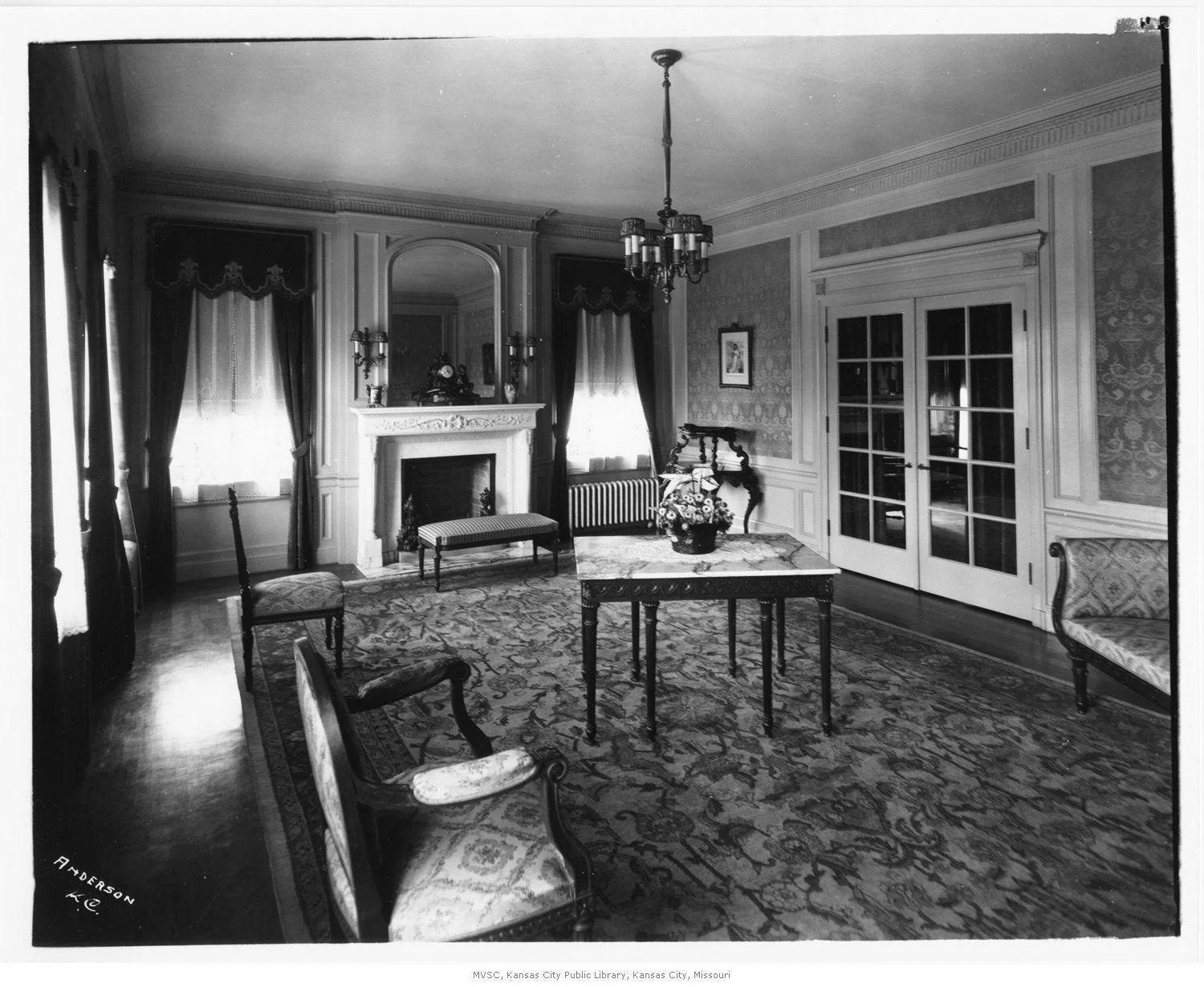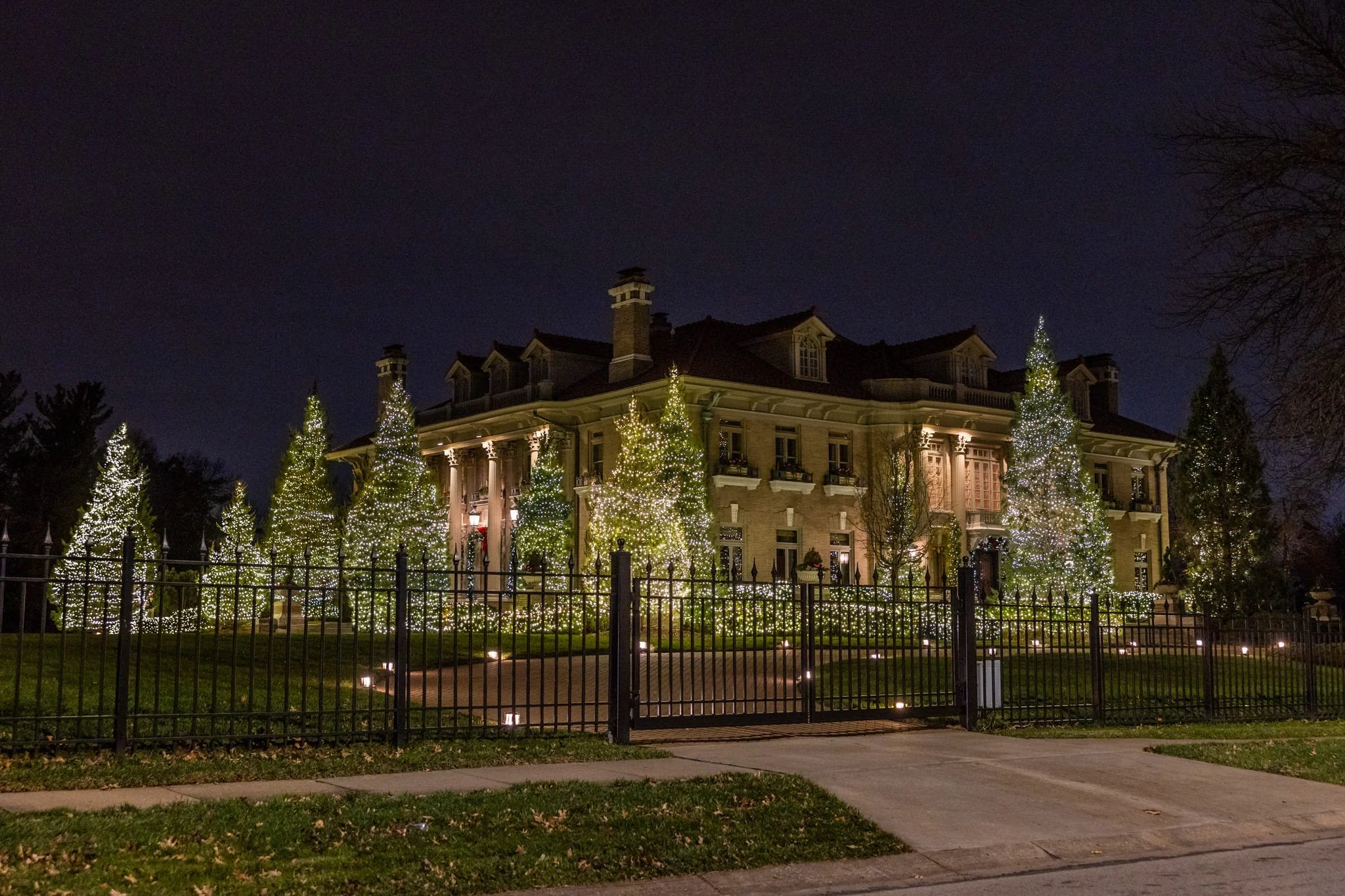The Story of the M.B. Nelson Home on Ward Parkway
Courtesy: Missouri Valley Special Collections, Kansas City Public Library, Kansas City, MO
Built in 1915, the Mack B. Nelson House is a magnificent Kansas City residence designed by architect Henry F. Hoit. Known for its grand classical style and unique interior courtyard, the home reflects both the wealth and influence of Nelson, a leading figure in the lumber industry.
Born in Arkansas in 1872, Mack Barnabas Nelson pursued various business ventures before settling in Kansas City in 1894. He joined the Long-Bell Lumber Company in 1898 and rose to vice president by the time he commissioned this home. Eventually, he became president of the company, overseeing its expansion and operations, including control of the Adair Lumber Company and a regional railway.
Courtesy: Missouri Valley Special Collections, Kansas City Public Library, Kansas City, MO
The three-story, 14,661-square-foot home is built in a symmetrical classical style with buff brick, stone, and terra-cotta detailing. Corinthian columns adorn the north and east facades, while wrought iron balconies and decorative dormers contribute to its elegance. The red-tiled roof reflects Mediterranean influences, aligning with other prominent Kansas City homes of the era.
A defining feature of the house is its interior courtyard (above), an uncommon design for the region. This central space, surrounded by arcades with fluted Tuscan and Ionic columns, features a marble floor and a fountain. A retractable glass skylight allows for natural light and air circulation.
Courtesy: Missouri Valley Special Collections, Kansas City Public Library, Kansas City, MO
Inside, the home includes formal rooms for entertaining, such as a library with leaded glass bookcases, a Louis XVI-style salon, a dining room with fabric-paneled walls, and a billiard room with oak wainscoting. The living room features a carved stone fireplace with an intricately designed ceiling. The second floor houses master suites with sitting rooms, additional bedrooms, and a balcony overlooking the courtyard.
M.B. Nelson home during the holiday season.
The 3.7-acre property, designed by landscape firm Hare & Hare, originally included a vegetable garden, a pergola (later converted into a pool pavilion), and a carriage house. Nelson and his wife, Cora, had no children but shared the home with extended family.
After their deaths, the house remained in the family until 1956 when it was sold at auction. It later changed hands multiple times, with periods of vacancy leading to theft and deterioration. In 1965, it was donated to the University of Missouri–Kansas City and subsequently sold to film producer Wade Williams III in 1968. It has changed ownership multiple times over the following decades and is currently occupied.
Interested in learning more about historic homes in KC? You’ll love The Historic Mansions of Kansas City, a self-guided tour of 26 of KC’s most iconic residences!




