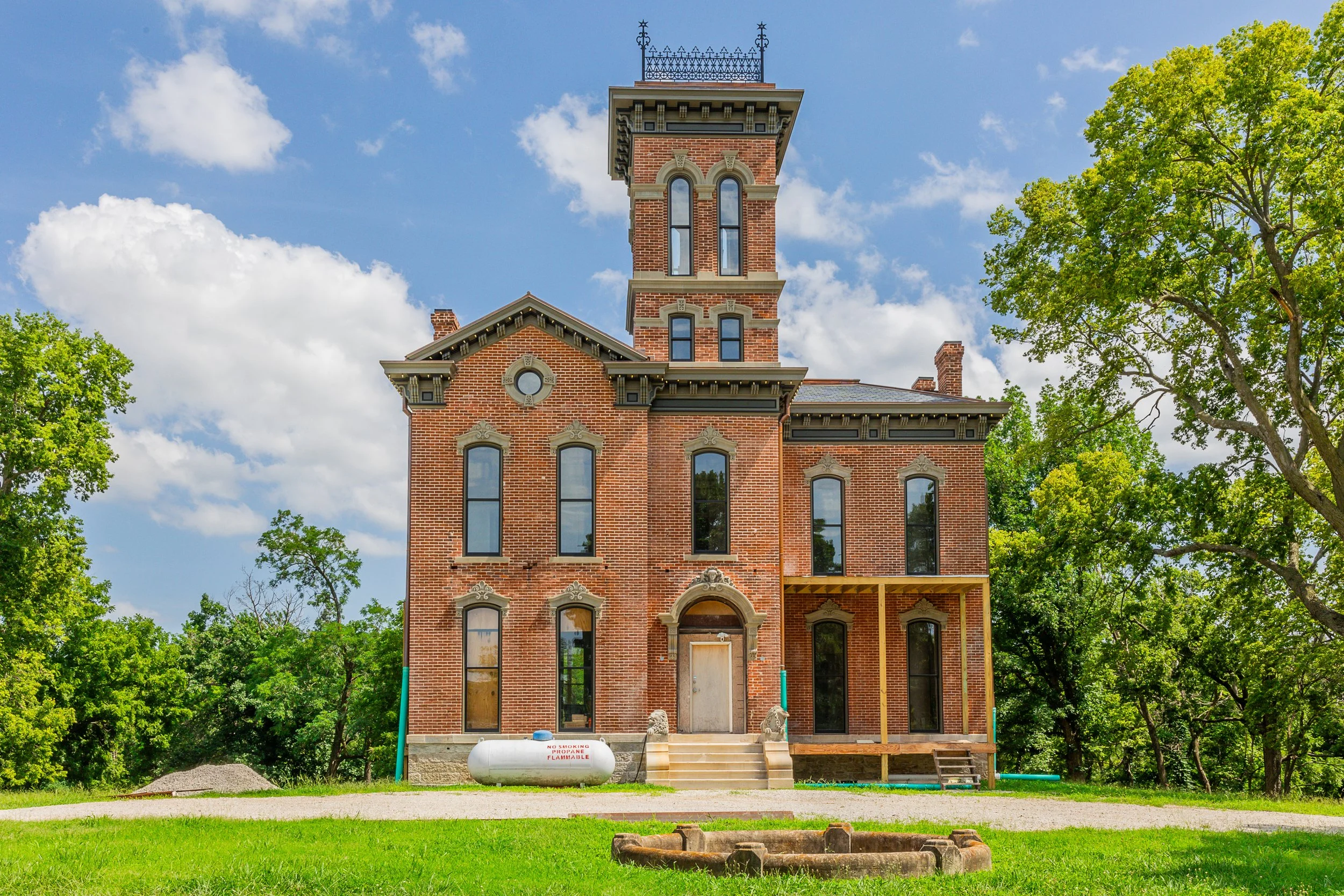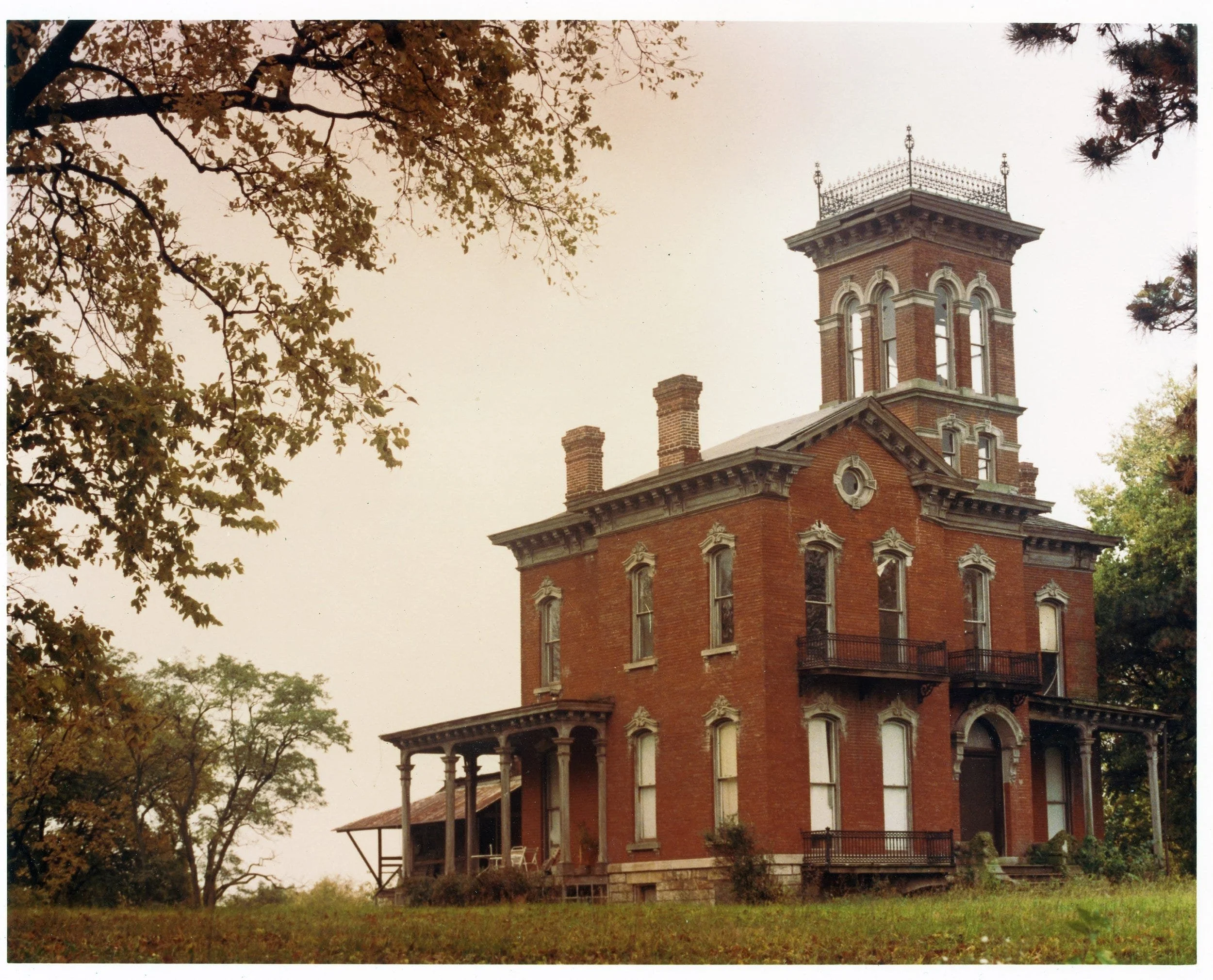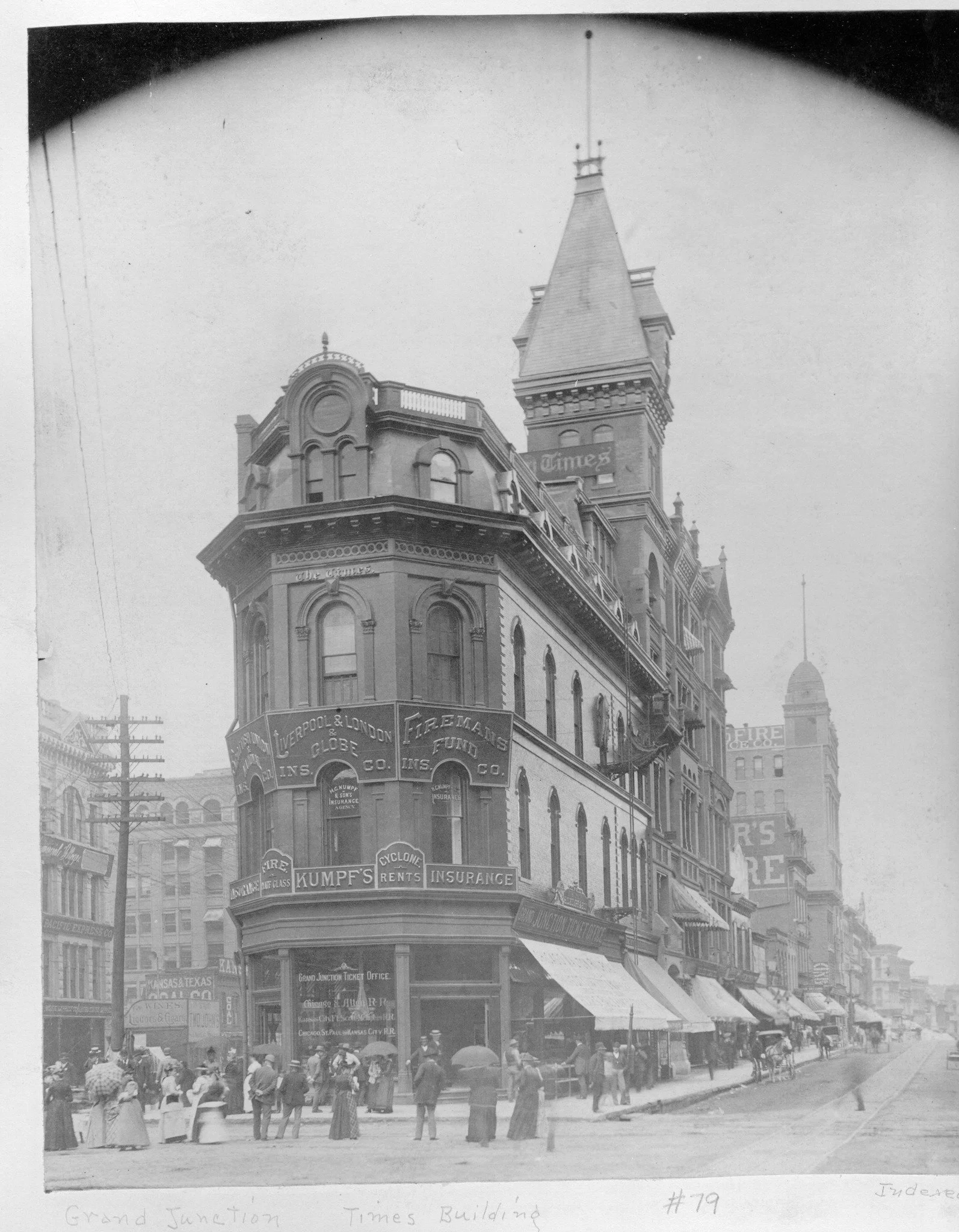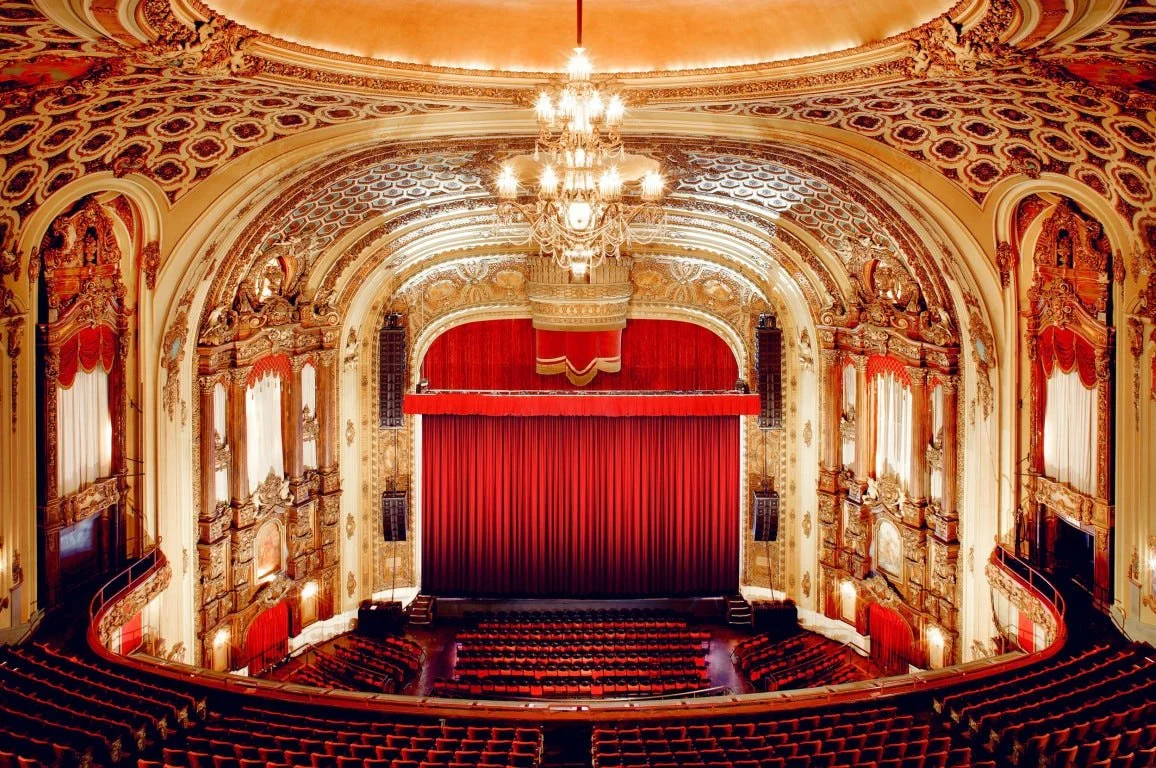The Sauer Castle: A Tale of Five Generations in KCK (Updated 2025)
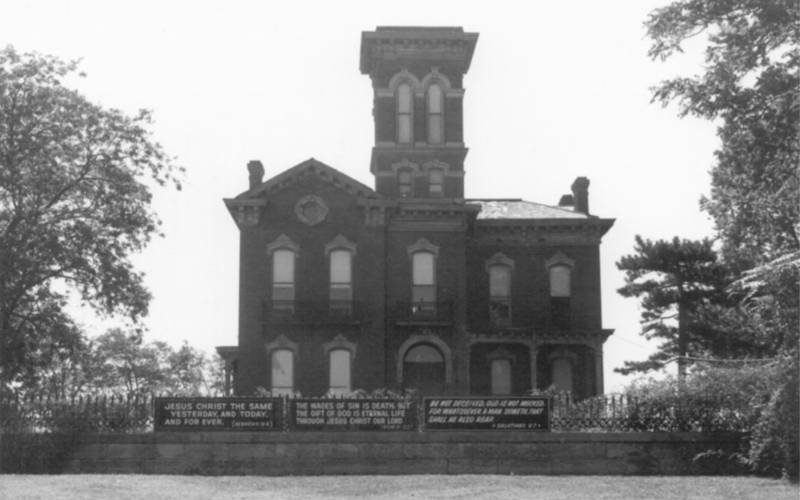
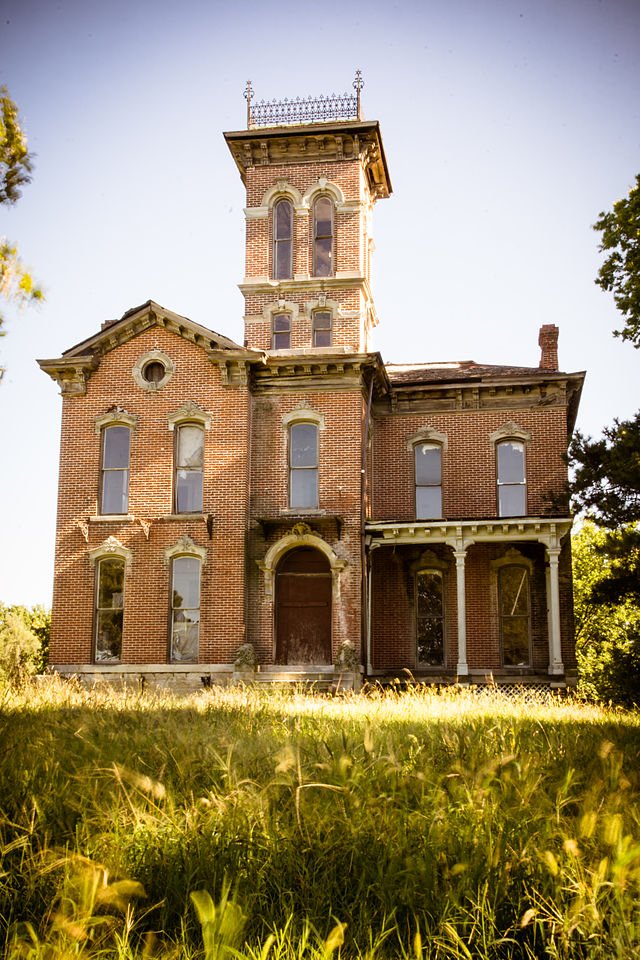
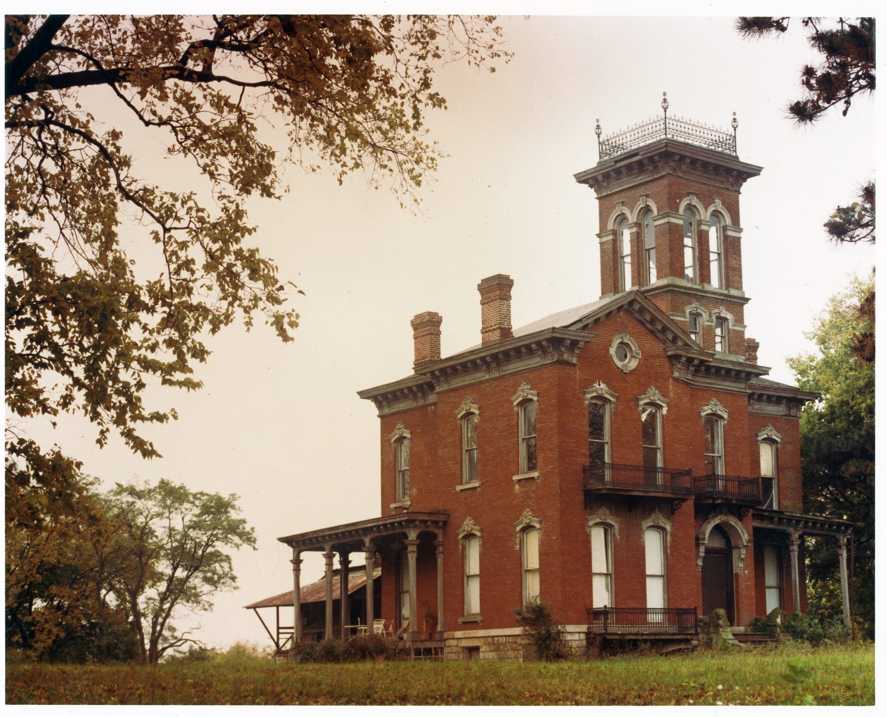
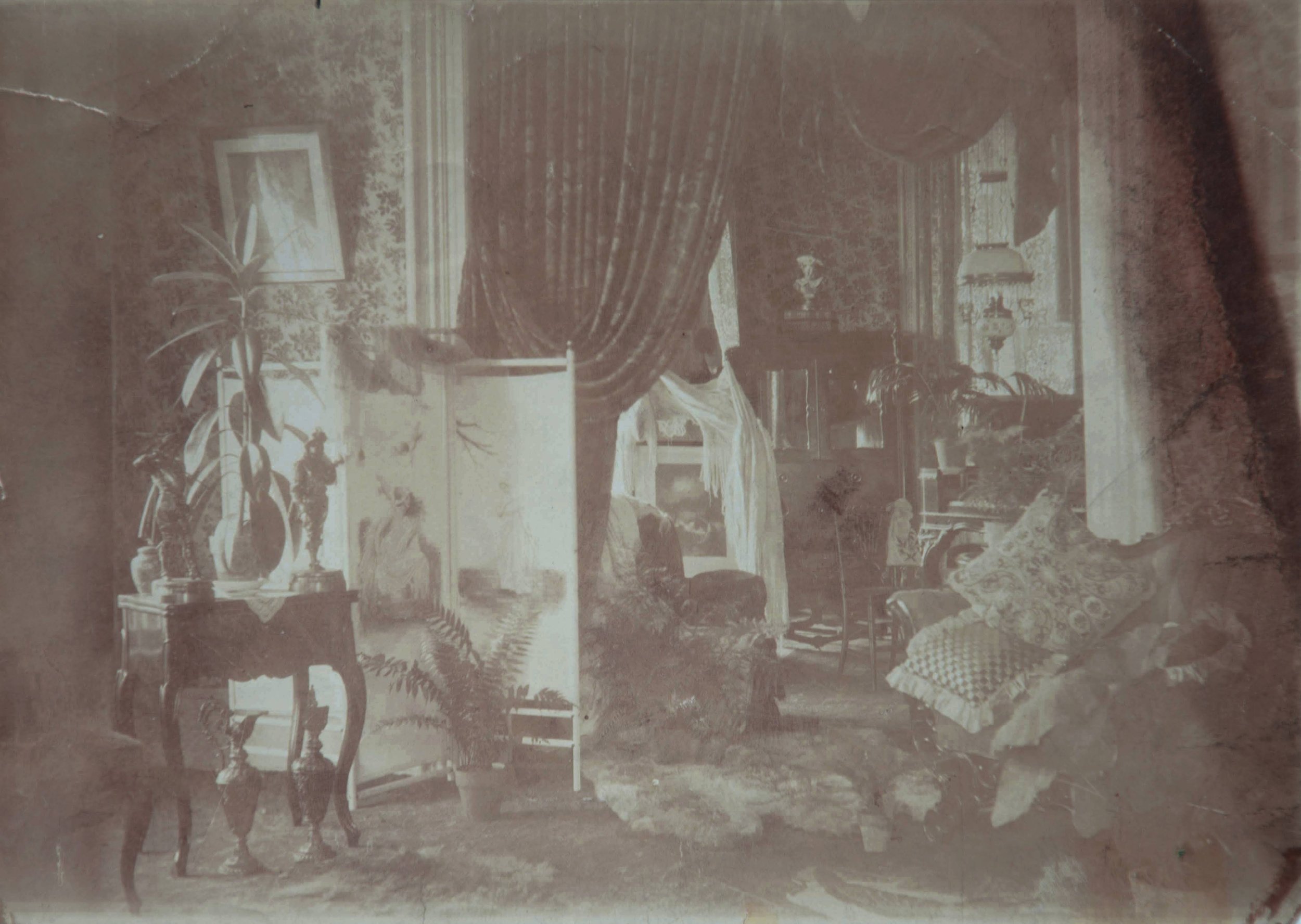
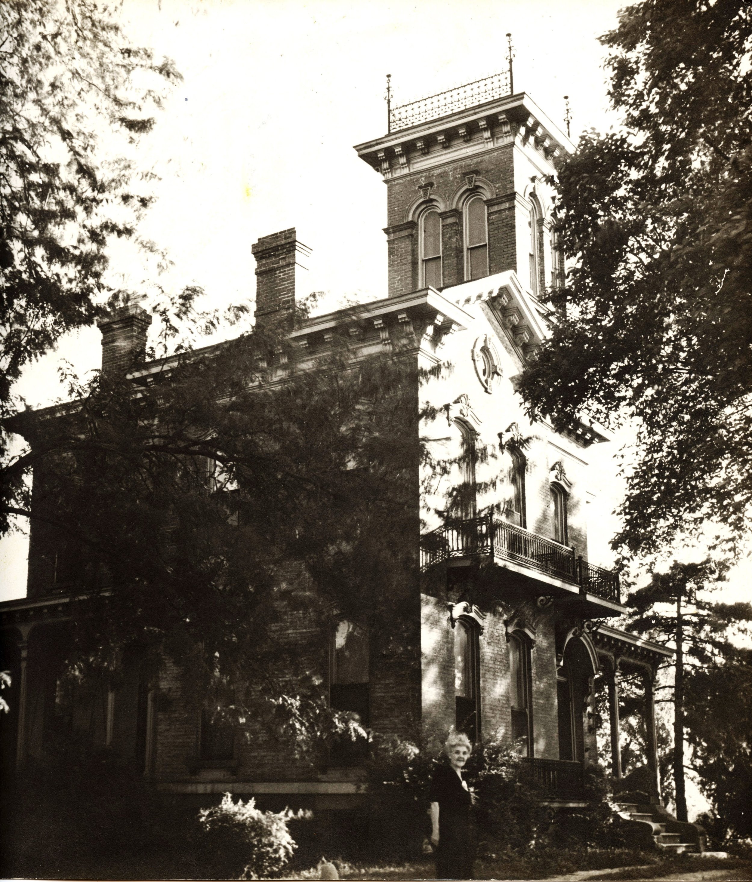
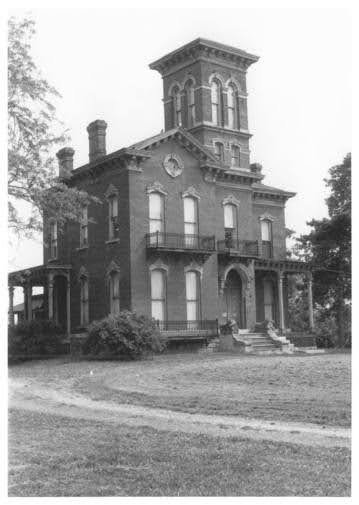
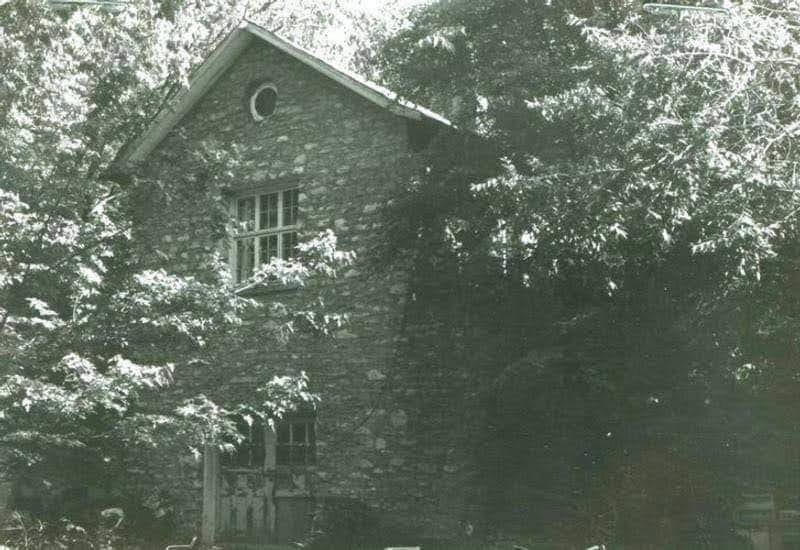
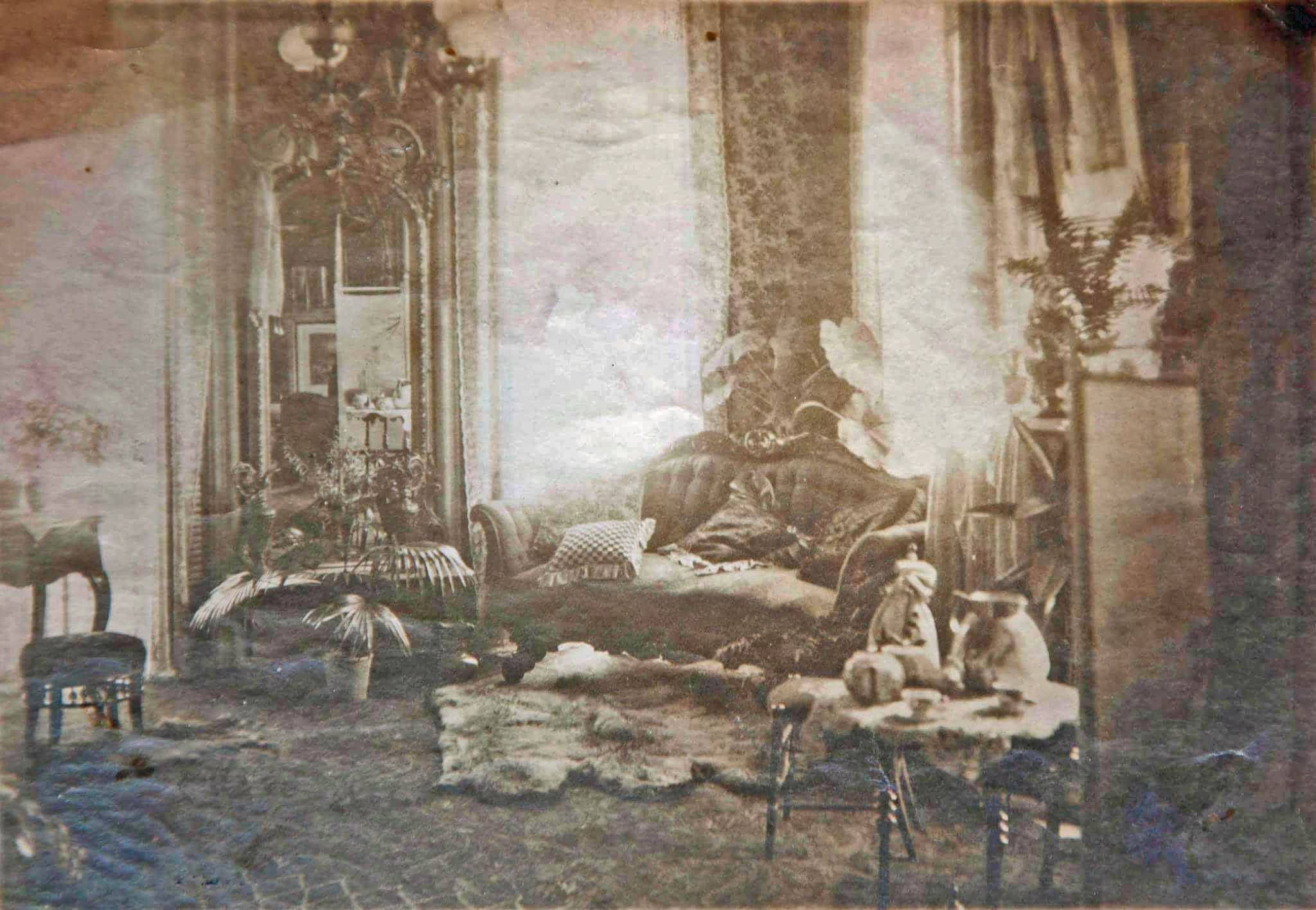
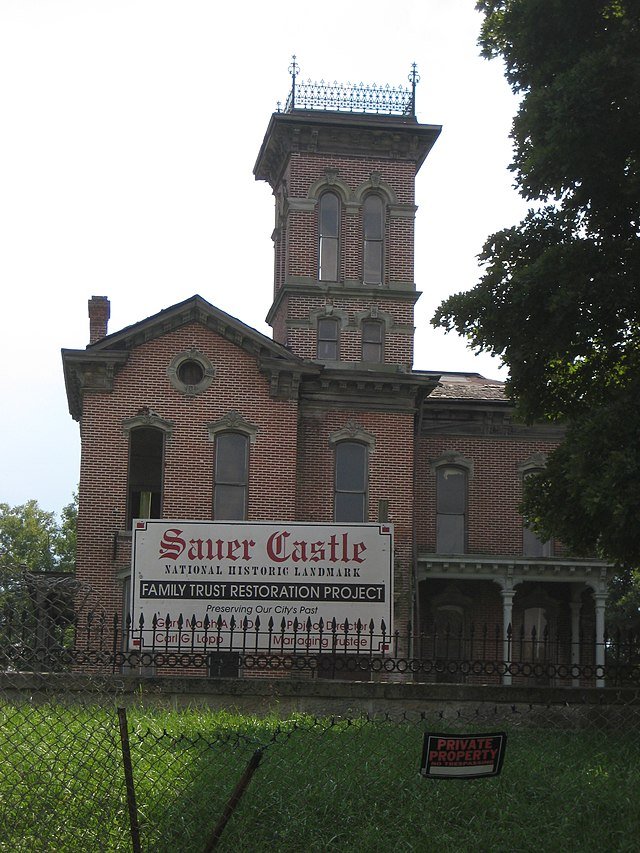
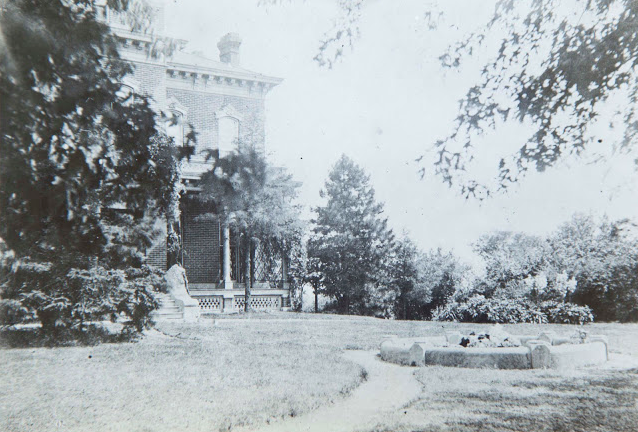
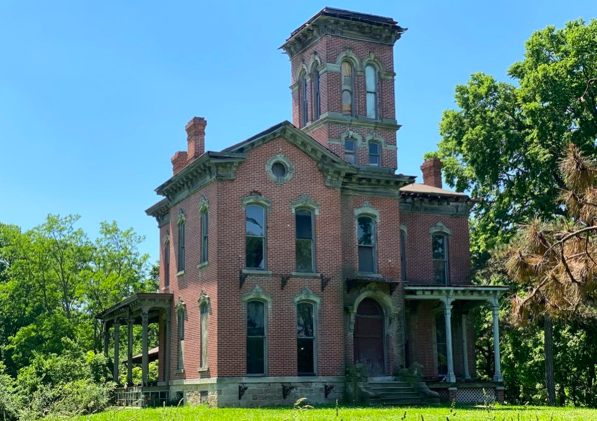
Sauer Castle, located at 935 Shawnee Road in Kansas City, Kansas, is one of the region’s most recognized examples of Italianate architecture and one of the most historically significant residences in the city. Construction began around 1871 and was completed in 1873 as the home of German immigrant Anton Sauer and his family. The house was designed by Asa Beebe Cross, a leading Kansas City architect known for his work in prominent 19th-century architectural styles.
Anton Sauer and his wife Maria.
Anton Sauer was born in Essen, Germany, in 1826. After an unsuccessful venture in Australia, he moved to New York City, where he married Francesca and had five children. Following her death in 1868 and his own health concerns, Sauer moved west with his family. He arrived in Kansas City in the late 1860s and established several businesses, including a grocery company, a tannery, a seed importing firm, and an overland freight operation. He also served as president of the German Savings Association.
In 1868, Sauer married Mary (Maria) Einhellig Messerschmidt, a widow with two daughters. Together, they had five more children, four of whom survived to adulthood. Seeking a home that reminded him of his native Rhine River region, Sauer purchased a 63-acre property on a bluff overlooking the Kansas River Valley. He commissioned a grand estate on the site, complete with outbuildings such as a greenhouse, wine cellar, smokehouse, carriage house, and stables. The grounds included vineyards, rock terraces, and a large fountain.
Enjoying this story about Sauer Castle? You’ll love my free weekly email newsletter! Discover Kansas City's captivating history every week via email — sign up now to unlock fascinating stories about the mafia, architecture, prohibition, sports, and everything in between!
The house, commonly referred to as Sauer Castle, features hallmark elements of the Italianate Villa style. The structure is two-and-a-half stories tall, with a prominent four-story tower, segmental arched windows, ornate stone detailing, and multiple verandas. Inside, the home originally included imported marble fireplaces, carved walnut doors, lace curtains from France, and crystal chandeliers. A four-story staircase extended from the basement to the third floor. Sauer Castle also had an advanced plumbing system for its time, with water pumped from nearby springs to various parts of the house.
Anton Sauer died in 1879 in the second-floor master bedroom. Mary Sauer remained in the home until her death in 1919. Over the next several decades, the property was gradually divided and sold, with much of the land becoming the surrounding residential areas of Sauer Highlands and Kinney Heights. Members of the Sauer family continued to live in the home until 1950.
In the years that followed, the house changed ownership several times. It fell into disrepair and became the subject of numerous ghost stories and rumors, contributing to vandalism and trespassing. Despite these challenges, the building was added to the National Register of Historic Places in 1977 and the Kansas Register of Historic Places that same year. In 1989, Anton Sauer’s great-great-grandson purchased the property with the goal of preserving it, although restoration efforts proceeded slowly and ultimately stalled.
In 2023, the property was purchased again, this time by a restoration-focused buyer who brought in specialists to stabilize the structure and begin historic preservation. Today, Sauer Castle remains a local landmark, valued for its architectural significance and its ties to Kansas City’s 19th-century immigrant and business history.
🏛️ Interested in learning more about historic homes in KC? You’ll love The Historic Mansions of Kansas City, a self-guided tour of 26 of KC’s most iconic residences!
From the National Register of Historic Places Nomination Form in 1976
The Sauer Castle is located near the crest of the bluffs that overlook the Kaw river valley. It is a large, irregularly shaped, two and one-half story brick building with a four story tower. The house was built in the Italian Villa style. Originally it stood on a sixty-three acre site that was landscaped and terraced for Sauer's vineyards. This acreage has dwindled to four and the only remains of the landscaping are the fish pond and fountain in front of the house.
The main facade, which faces north is broken into three receding planes. The central element and dominating feature of this facade is the four story tower. The main entrance has been placed at the base of this tower. The double, three paneled doors are solid walnut and set in an elaborately carved arched stone frame. There are two carved stone lions to either side of the door on the small landing at the top of a short flight of stone steps. To either side of the tower bay on the first story are two large segmental arched double-hung windows which extend to the stone water table.
The windows on the east side open out to a narrow balcony with a delicate metal railing, while the windows to the west are sheltered by an ornate wood veranda. All windows on the north, east and west facades with the exception of those above the entablature in the tower have segmental arches with similarly carved stone lintels. There are two windows each on the east and west bays of the north facade and a window above the main doorway on the central bay. There are narrow metal balconies at the base of the windows on the east and central bays. A round window with a stone frame has been placed above the second story windows on the east bay where the entablature breaks and forms an open gable.
There are two small dodble-hung windows on the third story of the tower with stone segmental arches with keystones joined by a stone string course on three facades of the tower. Long thin round-headed windows with keystones are joined by a stone string course formed by the impost on all the faces of the fourth story of the tower. The tower has a flat roof with an elaborate entablature which matches that of the main house and has coupled brackets on each corner. Originally there was metal cresting around the ridge of the tower.
An L-shaped wood veranda extends around the southeast corner of the east facade. There is a door opening out to this veranda on the south corner of the east facade. A window has been placed above this doorway on the second story, and to the north of the veranda there are two windows on each story. Two single, evenly spaced brick chimneys rise above the entablature. On the west facade there is one centered window on each story. There are two windows with light wells below the water table. Two single, evenly spaced chimneys rise above the entablature with a small gabled dormer centered between them.
The south facade has been treated with less detail than the rest of the building. Stone is limited to the window sills, and the windows have brick segmental arches. There are three one story extensions from this facade; a brick one with a hip roof that appears to be original, and two later wood frame additions. There is a small one story wood veranda on the west end of the facade.
